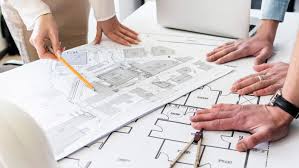Images say a lot, even louder than words. Before constructing a building, an architect has to change the terms written on a specification into a design. They can do this on their own or work together with an architectural technician or technologist. In Sydney, you will find highly skilled and trained architects to carry out these large tasks.
What do they do?
An architect handles such duties as the planning and drawing of the design. They also oversee the construction of buildings. This entails taking factors as the financial and environmental requirements of the structure, as well as the interests of the construction team, covering safety and materials.
The design should be functional; therefore, an architect should be aware of the requirements for the building, which include building codes and planning regulations that govern the construction.
The most important thing is to give the employer what he wants, which is a design that will be economically effective. The architect, therefore, has to take a step further to apply their knowledge to meet these requirements. This is a considerable task to embark.
Architects role in the manufacturing process
There are essential stages every construction must undergo, beginning from the design to the finished building, which is the final stage. The architect is actively involved through all the steps. The planning stage is the primary stage, and it includes a significant input from the architect, requiring various trials until they reach a final design.
Throughout this period, the architect cooperates with you, the client to interpret their plans and get feedback. The architect should ensure that proper building guidelines, like checking if a planning permit or an approval for a building is put in place, with the appropriate grade for the building. Other factors to be put into consideration by the architect includes environmental factors during design. The architect should be knowledgeable about building materials and appliances used in producing the drawings.
When a detailed design is produced, the services of a contractor is employed to oversee the building construction. In some cases, big architectural firms have a standby construction team that work with them.
The construction team works in line with the construction team during this process. In the absence of this, the architect may recommend the services of contractors who they may have worked with before, or they may assist you in searching for the appropriate contractor to employ.
A contractor is an individual who works on a site. Contractors handle different areas of work, which stresses the importance of a construction team to oversee these activities. There are subject to changes during the entire construction process, for instance, when there is a construction, and there may be the need for a more effective method, the architect produces reviewed diagrams which will be used to continue the work.
For this reason, an architect should always be involved in all construction processes. A Construction Manager Change Order (CMCO) is given, alongside the diagrams, to enable implementation of changes.
How do the designs appear?
CAD means Computer Aided Designs. It is a software used to produce designs. Sydney architects duty involves creating designs on the software using initial sketches and diagrams produced on a drawing board. This kind of software implies that various drawing views can be provided, and the type of material used shown on the work.
